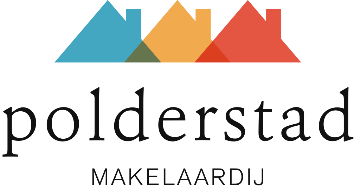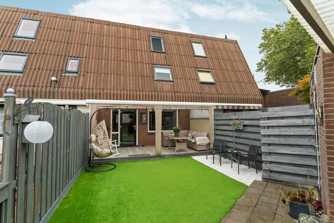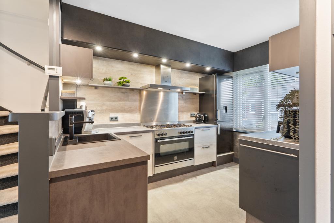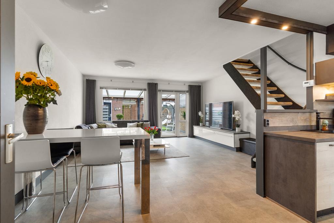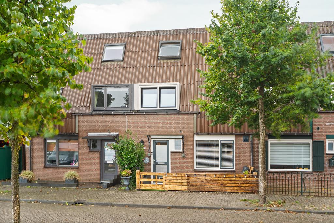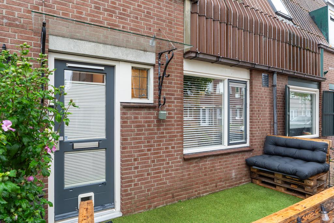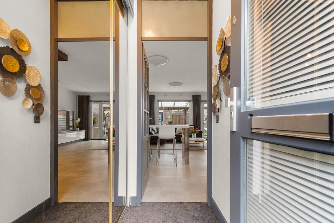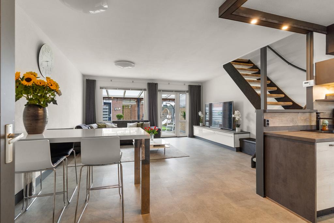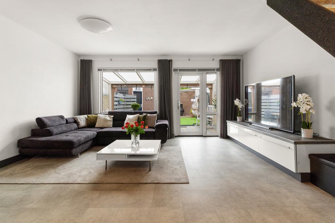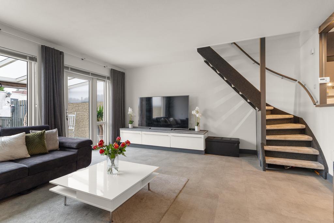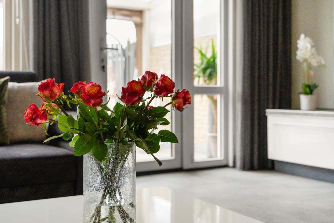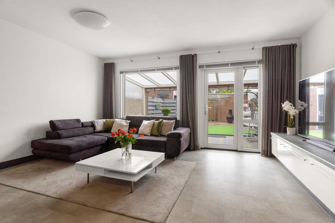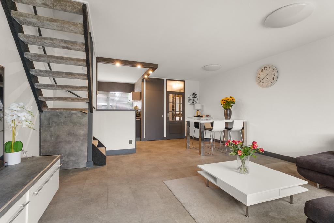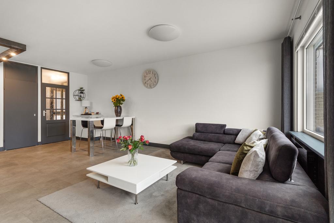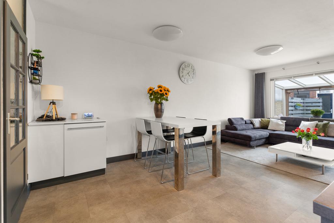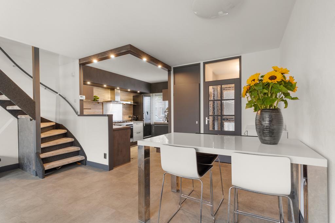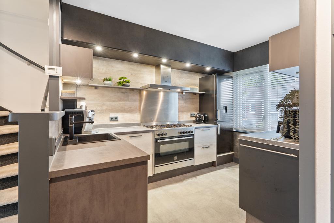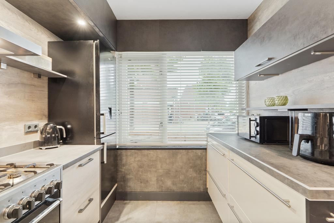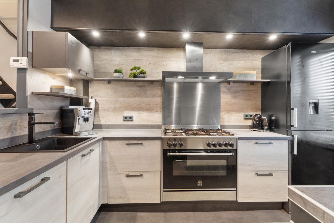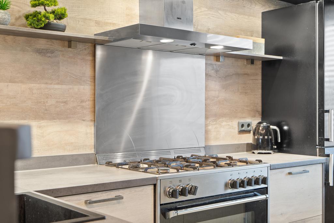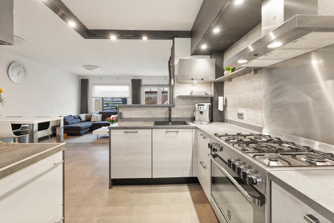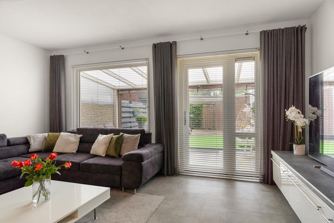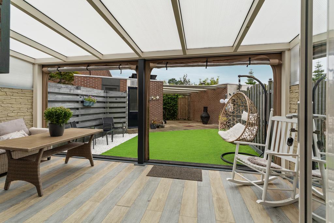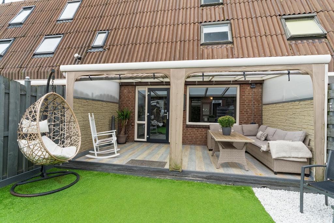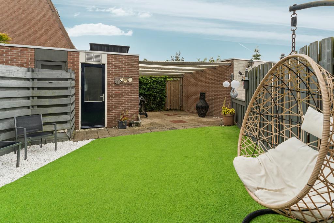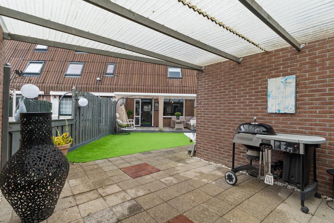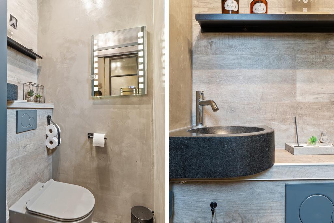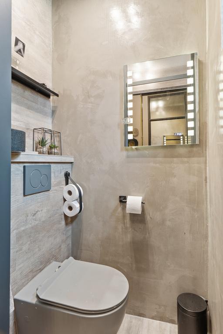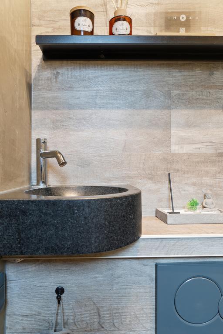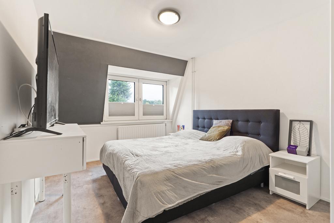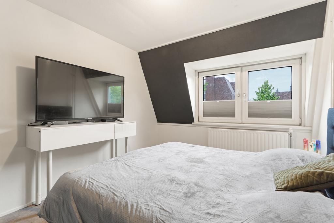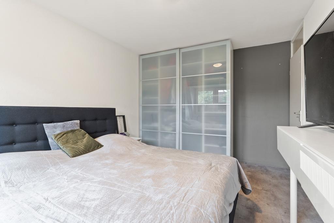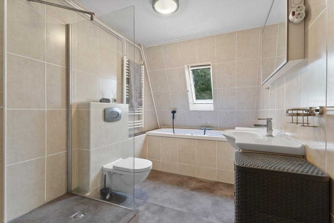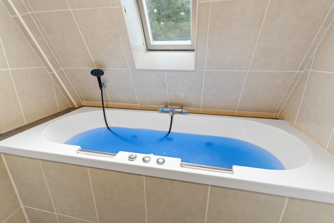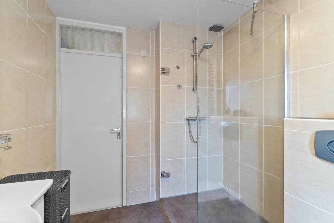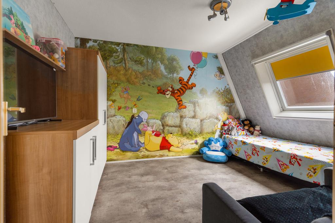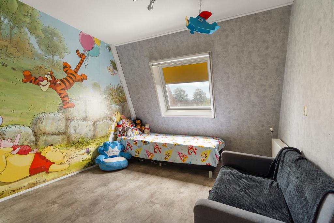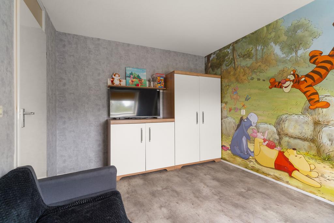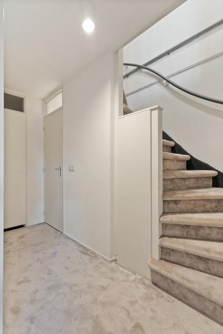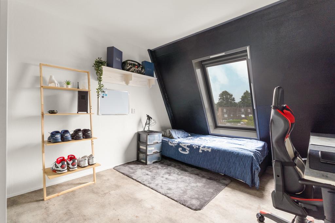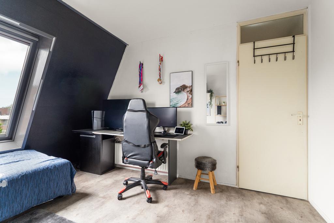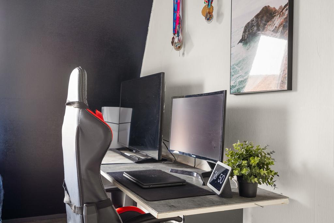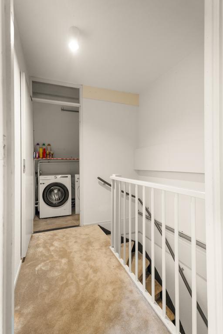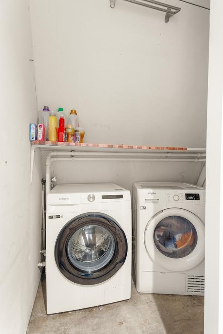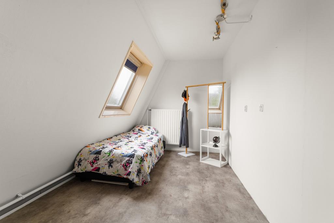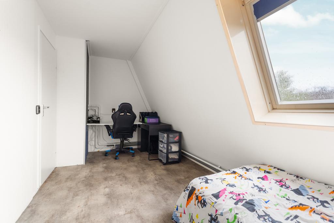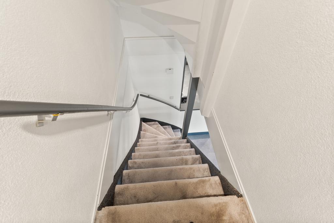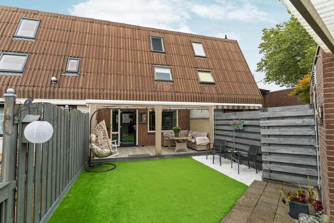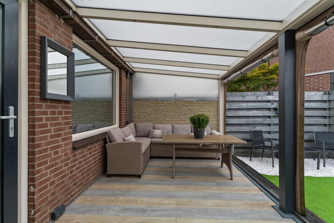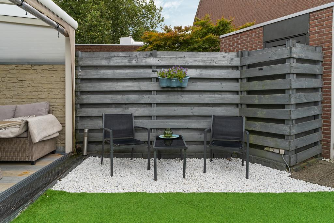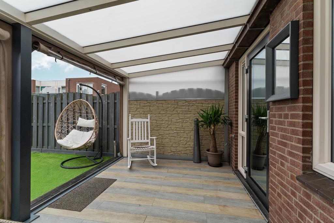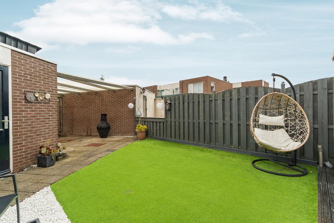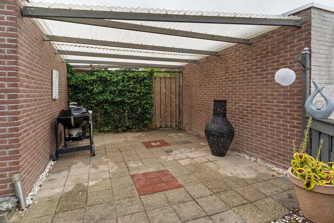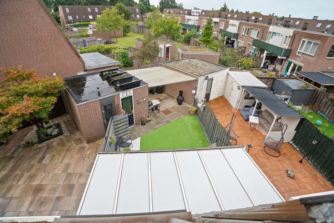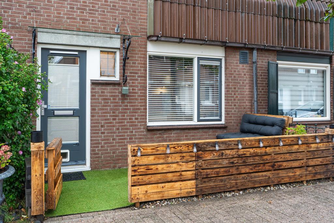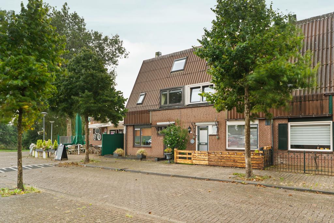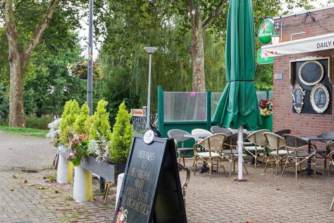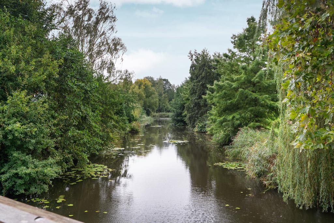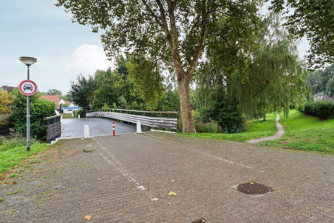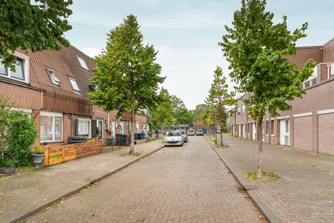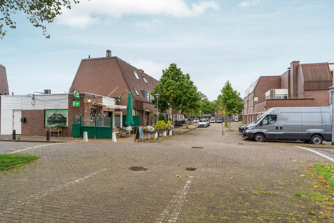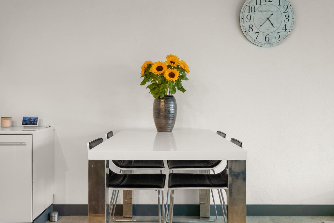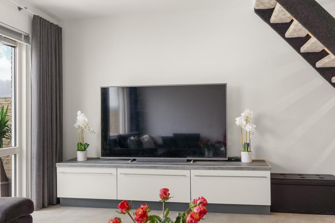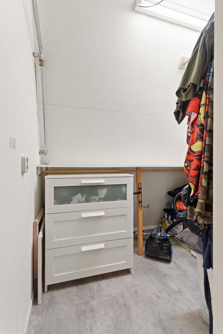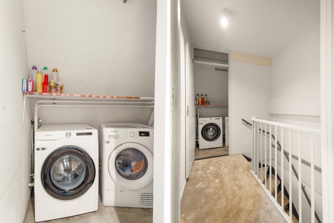Brongouw 103
1352 EJ ALMERE
€ 400.000,- k.k
107 m²
5 kamers
Omschrijving
- SEE ENGLISH TEXT BELOW -Een instapklare 5-kamer gezinswoning met 4 ruime slaapkamers, stoere keuken en 2 terrasoverkappingen in het groene Almere-Haven.
BIJZONDERHEDEN:
- Sfeervolle woning met 4 slaapkamers in het groene ALMERE-HAVEN
- Begane grond voorzien van vloerverwarming en moderne PVC vloer.
- 4 ruime slaapkamers.
- Keuken uit 2022.
- Royale tuin op het Zuidwesten.
- Terrasoverkapping (2021) voorzien van elektra en kraan.
- 2e Overkapping achter in tuin.
- Kunststof kozijn en deur achterzijde woonkamer.
- CV-installatie uit 2022 in eigendom.
- Woonoppervlak 107 m2, inhoud circa 339 m3
- Energielabel C.
- Bouwjaar 1981.
- Vaste notaris, Trip notaris in Almere .
- Oplevering in overleg.
BRONGOUW 103 TE ALMERE-HAVEN (Tip: Bekijk de video voor een nóg betere impressie van deze unieke woning!)
Deze woning wordt aangeboden middels een BIEDEN VANAF prijs van € 400.000,--.
ENTREE/BEGANE GROND:
Bij aankomst valt direct de gezellig voortuin op, dit voelt als een fijn warm welkom. Er is een buitenkraan aanwezig.
Daarna stap je de woning binnen in de hal waar zich het moderne toilet met fonteintje , inbouwkast voor de jassen en schoenen en de meterkast zich bevinden. Vanuit de hal stap je de moderne woonkamer en open keuken binnen.
De woning beschikt over een royale, tuingerichte woonkamer, voorzien van een duurzame PVC-vloer met vloerverwarming voor extra comfort. De vloerverwarming is hoofdverwarming. Het grote kunststof raam en de kunststof loopdeur naar de tuin maken de ruimte onderhoudsvriendelijk en energiezuinig.
In de woonkamer bevindt zich ook handige inpandige bergkast.
Door de open indeling gaat de woonkamer naadloos over in de keuken (2022), wat zorgt voor een gezellige en ruimtelijke sfeer. De ruime stoere keuken is een echte eye-catcher en gelegen aan de voorzijde van de woning. Deze is uitgerust met inbouwapparatuur zoals een 5-pits gasfornuis met oven, koel- vriescombinatie, vaatwasser en afzuigkap. Er is meer dan voldoende opbergruimte.
1e ETAGE:
Via de open trap in de woonkamer kom je op de 1e etage. Bovenaan de trap bevindt zich een deur wat zorgt voor een fijne scheiding tussen de verschillende verdiepingen en waardoor eventueel geluid en warmte beneden blijft. De overloop geeft toegang tot twee ruime slaapkamers, de badkamer, een bergkast en de trap naar de 2e etage.
Op de vloer van de slaapkamers ligt PVC-vinyl. De slaapkamer aan de voorzijde heeft een dakkappeltje.
De badkamer is uitgerust met een luxe jacuzzi en een aparte douche, zodat u kunt kiezen voor ontspanning of een snelle verfrissing. Daarnaast beschikt de badkamer over een 2e toilet, wastafel met meubel , designradiator en een fijn raam.
Er is een ruime inpandige inloopkast, gelegen op de overloop, ideaal voor wie op zoek is naar extra opbergruimte en een georganiseerde leefomgeving. De inloopkast is praktisch ingericht met voldoende ruimte voor kleding, schoenen of koffers!
2e ETAGE:
Via de vaste trap bereik je de overloop van de 2e etage. Vanuit de overloop heb je weer toegang tot 2 royale slaapkamers en een bergkast. Op de vloer in de slaapkamers ligt PVC-vinyl. In de handige inpandige bergkast bevindt zich de wasmachine aansluiting en CV-installatie (uit 2022 en is in eigendom).
TUIN:
De achtertuin, gelegen op het zonnige zuidwesten, biedt volop mogelijkheden om te ontspannen en plezier te hebben. Er is een fijne terrasoverkapping (2021) met elektra en buitenkraan. Ongeacht het weer kun je heerlijk van deze buitenruimte genieten. Het is echt een verlengde van de woonkamer.
Er is een tweede overkapping achterin de tuin Deze biedt een praktische plek in de tuin waar je beschermd bent tegen regen en zon. Het is ideaal om zowel te genieten van een gezellige barbecue als te werken aan klusprojecten of het stallen van bijvoorbeeld de motor of bakfiets.
Achterin de tuin vind je een praktische stenen berging, handig voor het opbergen van tuinspullen en fietsen. Daarnaast is de tuin voorzien van een achterom.
Maak van deze zuidwestelijk gelegen tuin jouw eigen buitenparadijs!
LIGGING:
De woning is gelegen in de woonwijk de Gouwen in Almere Haven. De Gouwen kenmerkt zich door de groene omgeving; het Vroege Vogelbos met schapenboerderij en het Kromslootpark op korte afstand. Op loopafstand is de bushalte met o.a. een directe verbinding naar Amsterdam. Op loopafstand bevindt zich een supermarkt en scholen,
Met de fiets ben je in 5 minuten in het centrum van Almere-Haven, met het winkelcentrum, diverse restaurants en terrassen aan het water, strand en jachthaven en gezondheidscentrum. Het centrum van Almere-Haven is goed met de auto te bereiken, parkeren is gratis.
Kortom een heerlijke woonomgeving.
Ben je geïnteresseerd in deze woning? Neem dan snel contact met ons op voor meer informatie en maak een afspraak voor een bezichtiging. Wij laten je graag zien wat deze woning te bieden heeft.
LET OP: Deze woning wordt aangeboden middels een BIEDEN VANAF prijs van €400.000,--
VRIJSTELLING OVERDRACHTSBELASTING VOOR WONINGKOPERS JONGER DAN 35 JAAR Vanaf 1 januari 2024 betalen jonge woningkopers (18-35 jaar) geen overdrachtsbelasting bij aankoop van een woning tot €510.000. Kopers van 35 jaar of ouder die in de woning gaan wonen, betalen 2% overdrachtsbelasting. Beleggers betalen 10,4%. Deze maatregelen zijn bedoeld om starters en doorstromers meer kansen te bieden op de woningmarkt.
Deze informatie is met zorg samengesteld, maar er wordt geen aansprakelijkheid aanvaard voor eventuele onvolledigheden, onjuistheden of andere tekortkomingen, noch voor de gevolgen daarvan. Wij benadrukken dat de koper een wettelijke onderzoeksplicht heeft. Alle opgegeven maten zijn conform NEN 2580 gemeten en zijn indicatief.
--------------------------------------------------------------------------------------------------------------------------------------------
ENGLISH
A ready to move in 5-room family home with 4 spacious bedrooms, cool kitchen and 2 terrace roofs in the green Almere-Haven.
DETAILS:
- Atmospheric home with 4 bedrooms in the green ALMERE-HAVEN.
- Ground floor with underfloor heating and modern PVC floor.
- 4 spacious bedrooms
- Kitchen from 2022.
- Spacious garden facing Southwest
- Terrace roof (2021) with electricity and watertap
- 2nd roof at the back of the garden.
- Plastic frame and door at the backside of the living room
- Central heating system from 2022 in ownership
- Living area 107 m2 volume approximately 339 m3
- Energy label C
- Year of construction 1981
- Permanent notary, Trip notary in Almere
- Delivery in consultation.
BRONGOUW 103 IN ALMERE-HAVEN (Tip: Watch the video for an even better impression of this unique home!)
This home is offered with a BIDDING FROM price of € 400,000,-
ENTRANCE/GROUND FLOOR
Upon arrival, the cozy front garden immediately catches the eye, this feels like a nice warm welcome. There is an outside watertap.
Then you enter the home in the hall where the modern toilet with washbasin, built-in wardrobe for coats and shoes and the meter cupboard are located. From the hall you enter the modern living room and open kitchen.
This home has a spacious, garden-oriented living room, equipped with a durable PVC floor with underfloor heating for extra comfort. The underfloor heating is the main heating. The large plastic window and the plastic door to the garden make the space easy to maintain and energy efficient.
The living room also has a handy built-in storage cupboard.
Due to the open layout, the living room seamlessly transitions into the kitchen (2022), which creates a cozy and spacious atmosphere. The spacious, sturdy kitchen is a real eye-catcher and is located at the front of the house. It is equipped with built-in appliances such as a 5-burner gas stove with oven, fridge-freezer, dishwasher and extractor hood. There is more than enough storage space.
1st FLOOR:
You reach the 1st floor via the open staircase in the living room. At the top of the stairs is a door that provides a nice separation between the different floors and keeps any noise and heat downstairs. The landing gives access to two spacious bedrooms, the bathroom, a storage cupboard and the stairs to the 2nd floor. The floor of the bedrooms is PVC vinyl. The bedroom at the front has a dormer window.
The bathroom is equipped with a luxurious jacuzzi and a separate shower, so you can choose to relax or quickly cool down. The bathroom also has a 2nd toilet, washbasin with furniture, design radiator and a nice window. There is a spacious indoor walk-in closet, located on the landing, ideal for those looking for extra storage space and an organized living environment. The walk-in closet is practically furnished with enough space for clothes, shoes or suitcases!
2nd FLOOR:
Via the fixed staircase you reach the landing of the 2nd floor. From the landing you have access to 2 spacious bedrooms and a storage cupboard. The floor in the bedrooms is PVC vinyl. In the handy indoor storage cupboard is the washing machine connection and central heating system (from 2022 and is owned).
GARDEN:
The backyard, located on the sunny southwest, offers plenty of opportunities to relax and have fun. There is a nice patio cover (2021) with electricity and an outside tap. Regardless of the weather, you can enjoy this outdoor space. It is really an extension of the living room.
There is a second canopy at the back of the garden. This offers a practical place in the garden where you are protected from rain and sun. It is ideal for enjoying a cozy barbecue as well as working on DIY projects or storing your motorcycle or cargo bike, for example.
At the back of the garden you will find a practical stone shed, useful for storing garden tools and bicycles. The garden also has a back entrance. Make this south-west facing garden your own outdoor paradise!
LOCATION:
The house is located in the residential area of De Gouwen in Almere Haven. De Gouwen is characterized by its green surroundings; the Vroege Vogelbos with sheep farm and the Kromslootpark a short distance away.
The bus stop is within walking distance with a direct connection to Amsterdam, among other things. A supermarket and schools are within walking distance. By bike you are in the center of Almere-Haven in 5 minutes, with the shopping center, various restaurants and terraces on the water, beach and marina and health center. The center of Almere-Haven is easily accessible by car, parking is free.
In short, a wonderful living environment.
Are you interested in this house? Please contact us quickly for more information and make an appointment for a viewing. We will be happy to show you what this property has to offer.
PLEASE NOTE: This property is offered with a BIDDING FROM price of €400,000.--.
TRANSFER TAX EXEMPTION FOR HOME BUYERS YOUNGER THAN 35 YEARS OF AGE From January 1, 2024, young home buyers (18-35 years) will not pay transfer tax when purchasing a home up to €510,000. Buyers aged 35 or older who live in the home pay 2% transfer tax. Investors pay 10.4%. These measures are intended to offer starters and those moving up more opportunities on the housing market.
This information has been compiled with care, but no liability is accepted for any incompleteness, inaccuracies or other shortcomings, nor for the consequences thereof. We emphasize that the buyer has a legal obligation to investigate. All specified dimensions have been measured in accordance with NEN 2580 and are indicative.
Kenmerken
Overdracht
Vraagprijs
€ 400.000,- k.k
Aangeboden sinds
09-10-2024
Status
Verkocht
Aanvaarding
In overleg
Bouw
Soort woonhuis
Eengezinswoning
Soort bouw
Bestaande bouw
Bouwjaar
1981
Soort dak
Zadeldak
Oppervlakten en inhoud
Wonen
107 m²
Externe bergruimte
8 m²
Perceel
126 m²
Inhoud
339 m³
Indeling
Aantal kamers
5
Aantal slaapkamers
2
Badkamervoorzieningen
Toilet douche jacuzzi wastafel wastafelmeubel
Voorzieningen
- mechanische ventilatie
- glasvezel kabel
- zonnepanelen
Energie
Energielabel
C
Isolatie
- volledig geisoleerd
Verwarming
- cv ketel
Warm water
- cv ketel
Cv-ketel
Remeha tzerra
Kadastrale gegevens
Oppervlakte
126
Buitenruimte
Ligging
- aan rustige weg
- in woonwijk
Tuin
- achtertuin
- voortuin
Ligging tuin
Zuidwest
Bergruimte
Schuur/berging
Vrijstaand steen
Schuur/berging voorzieningen
- voorzien van elektra
Garage
Soort garage
- geen garage
Parkeergelegenheid
Parkeergelegenheid
- openbaar parkeren
