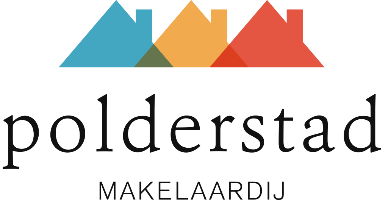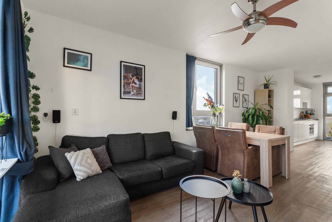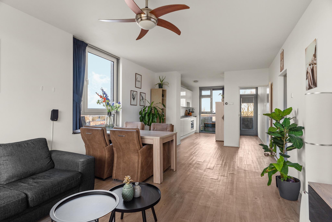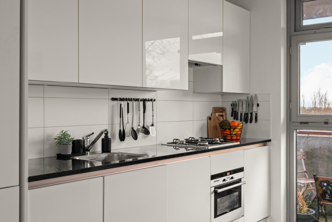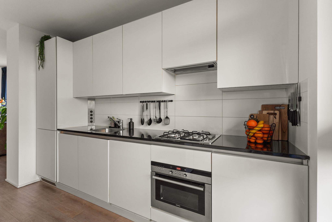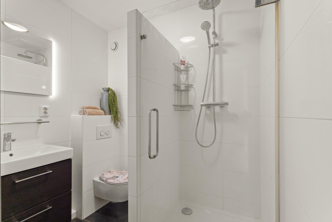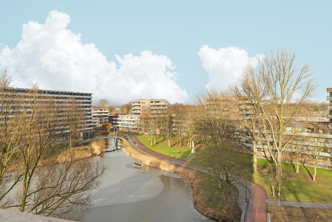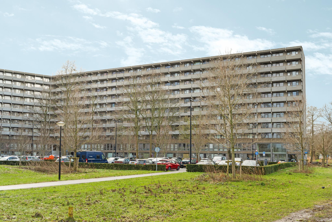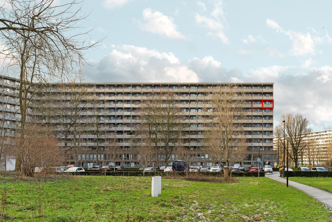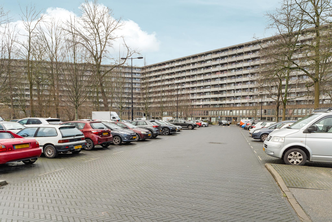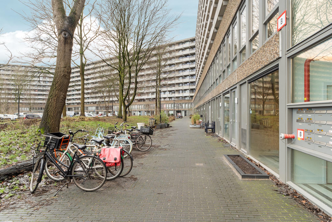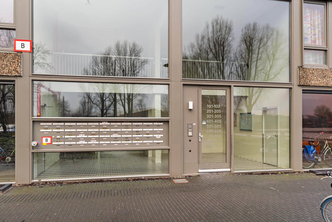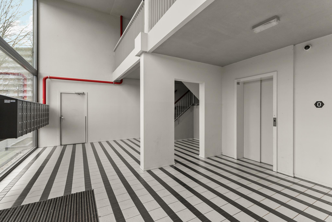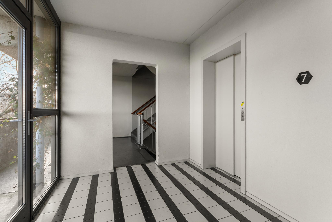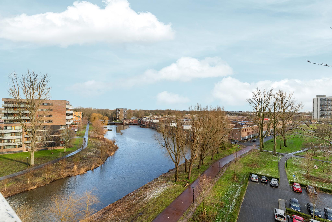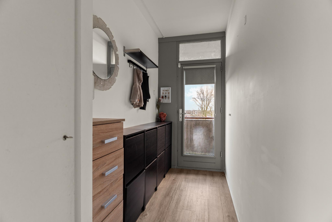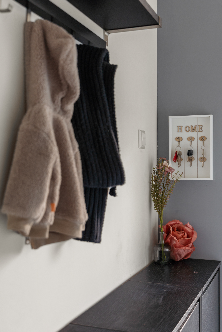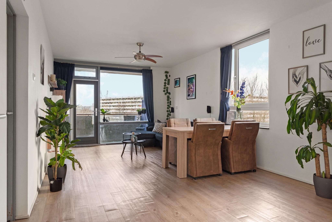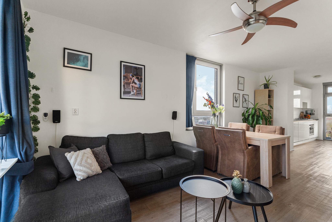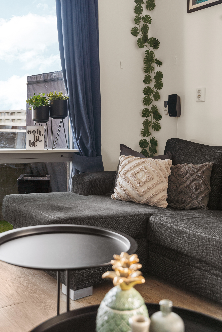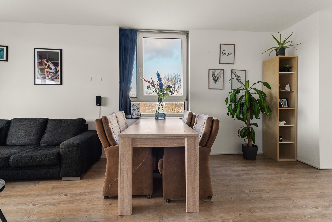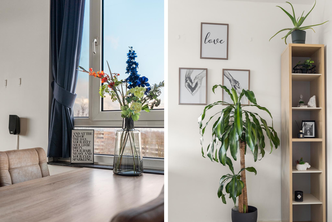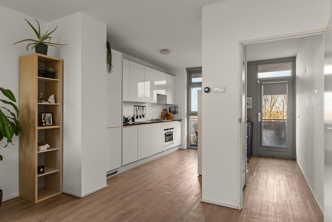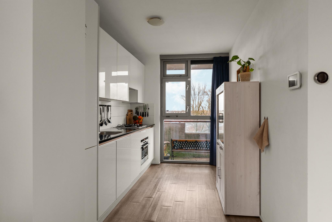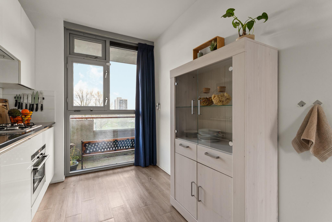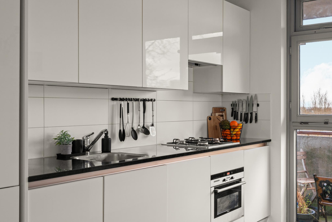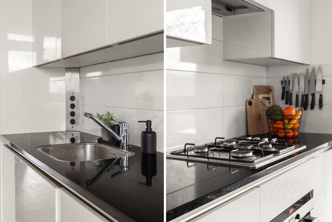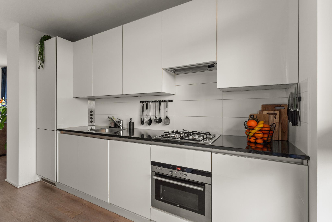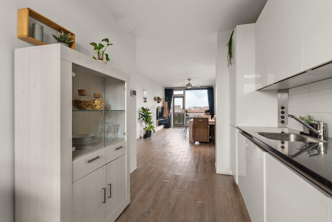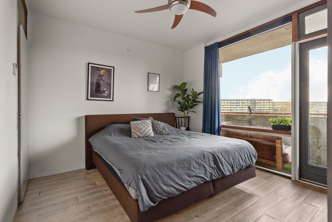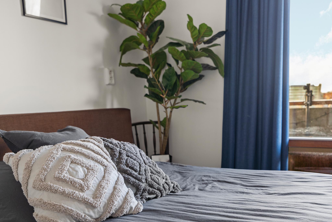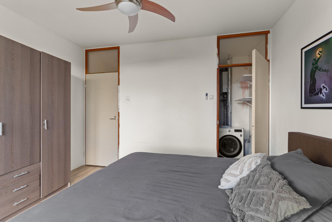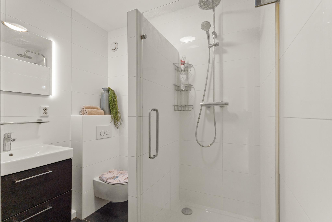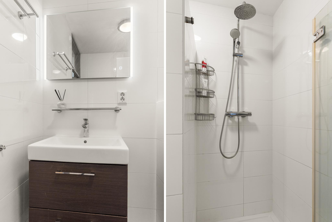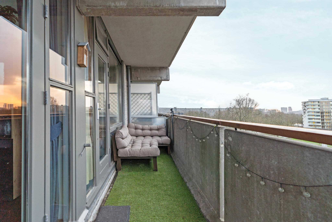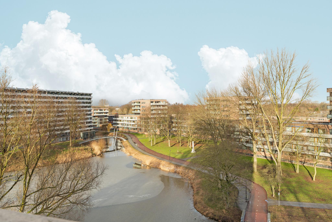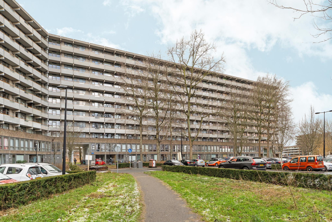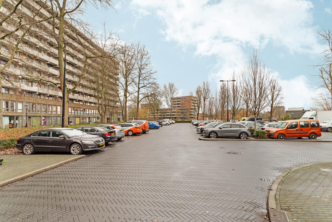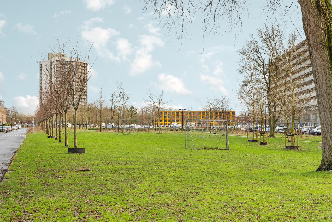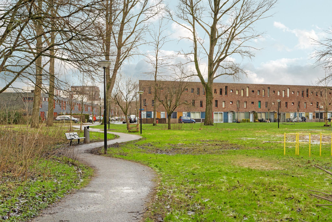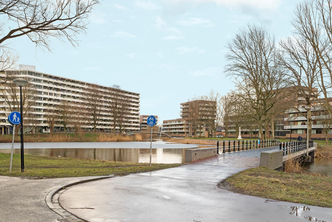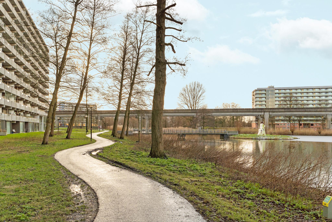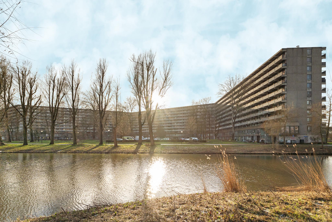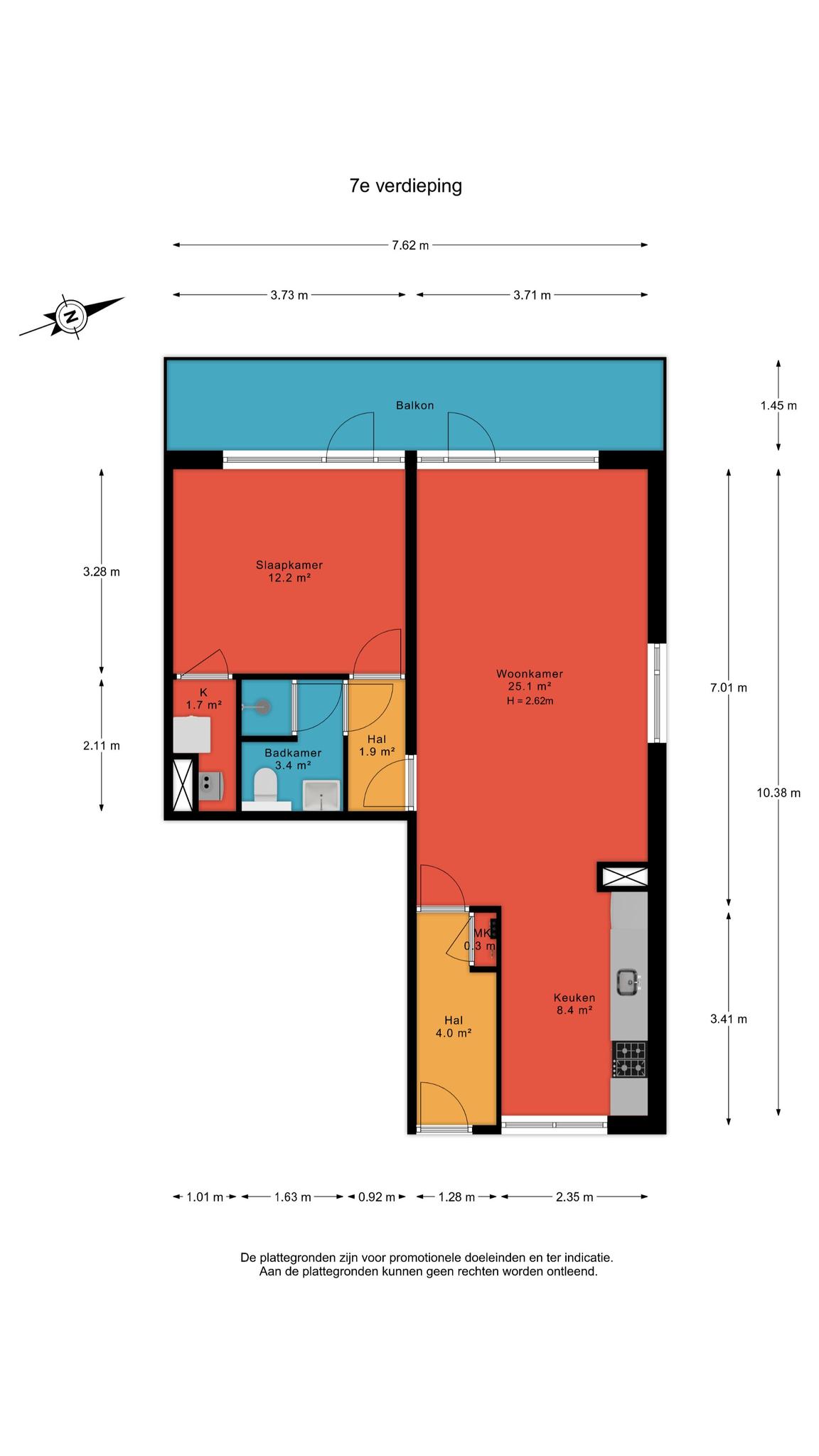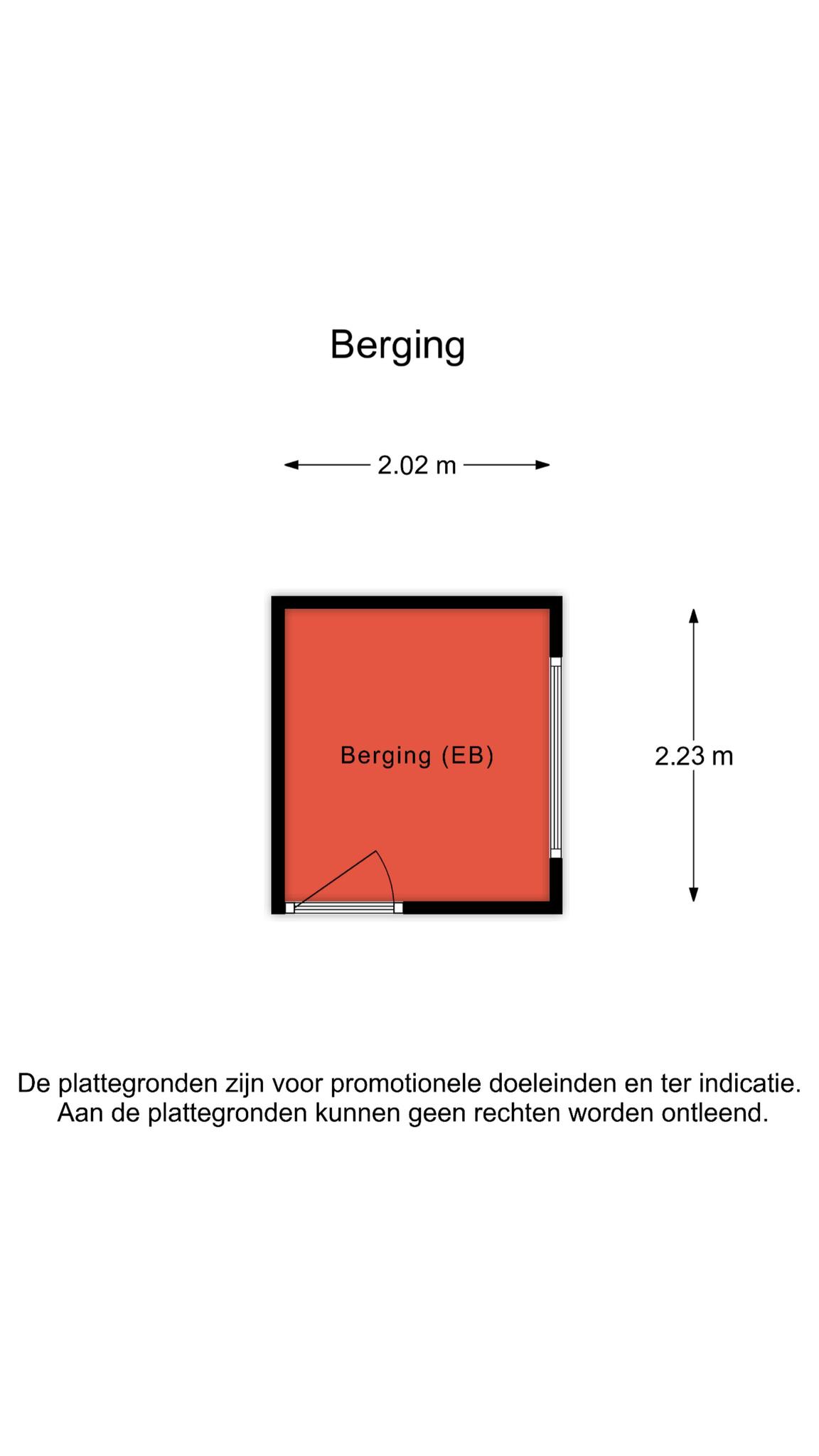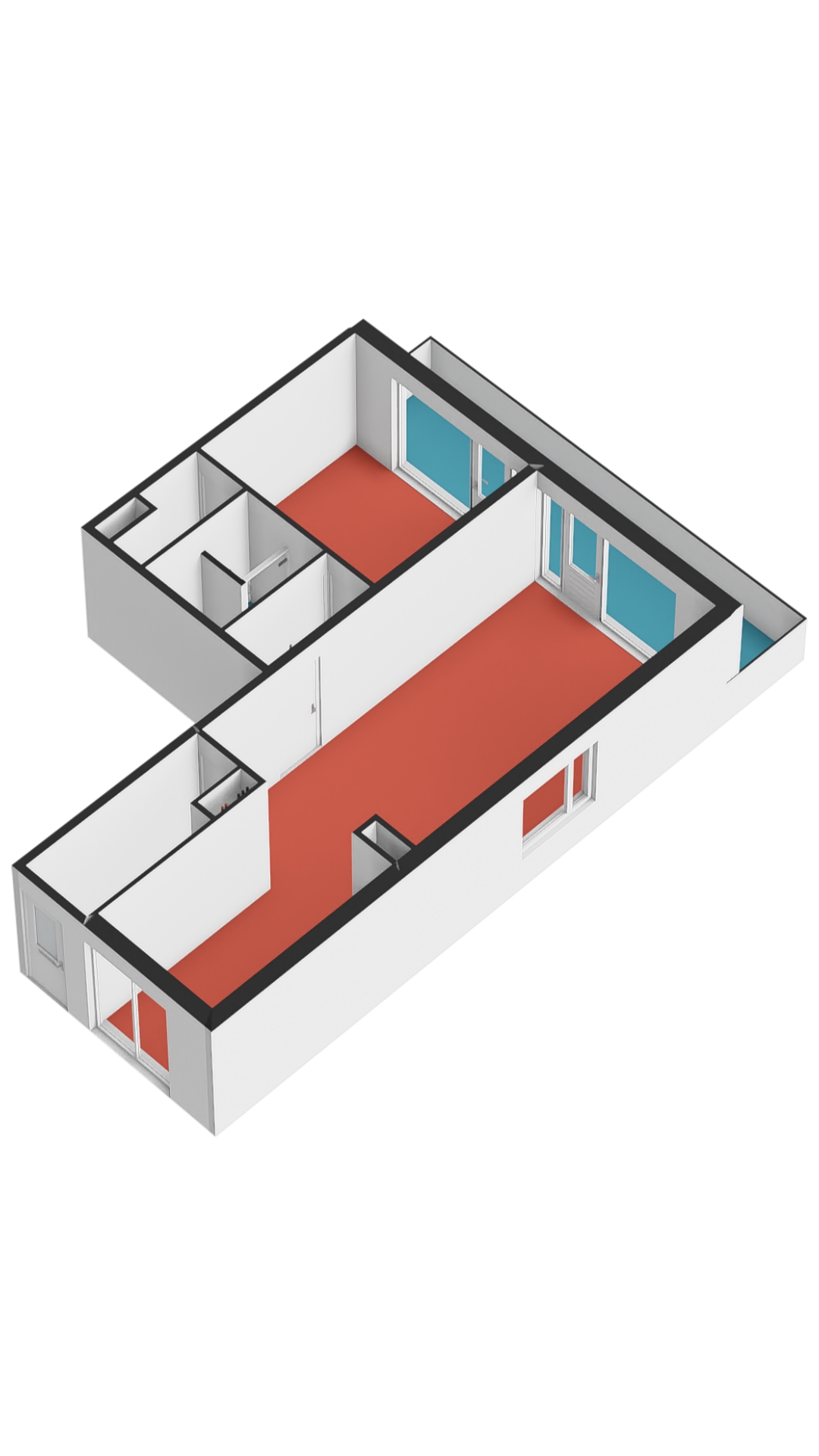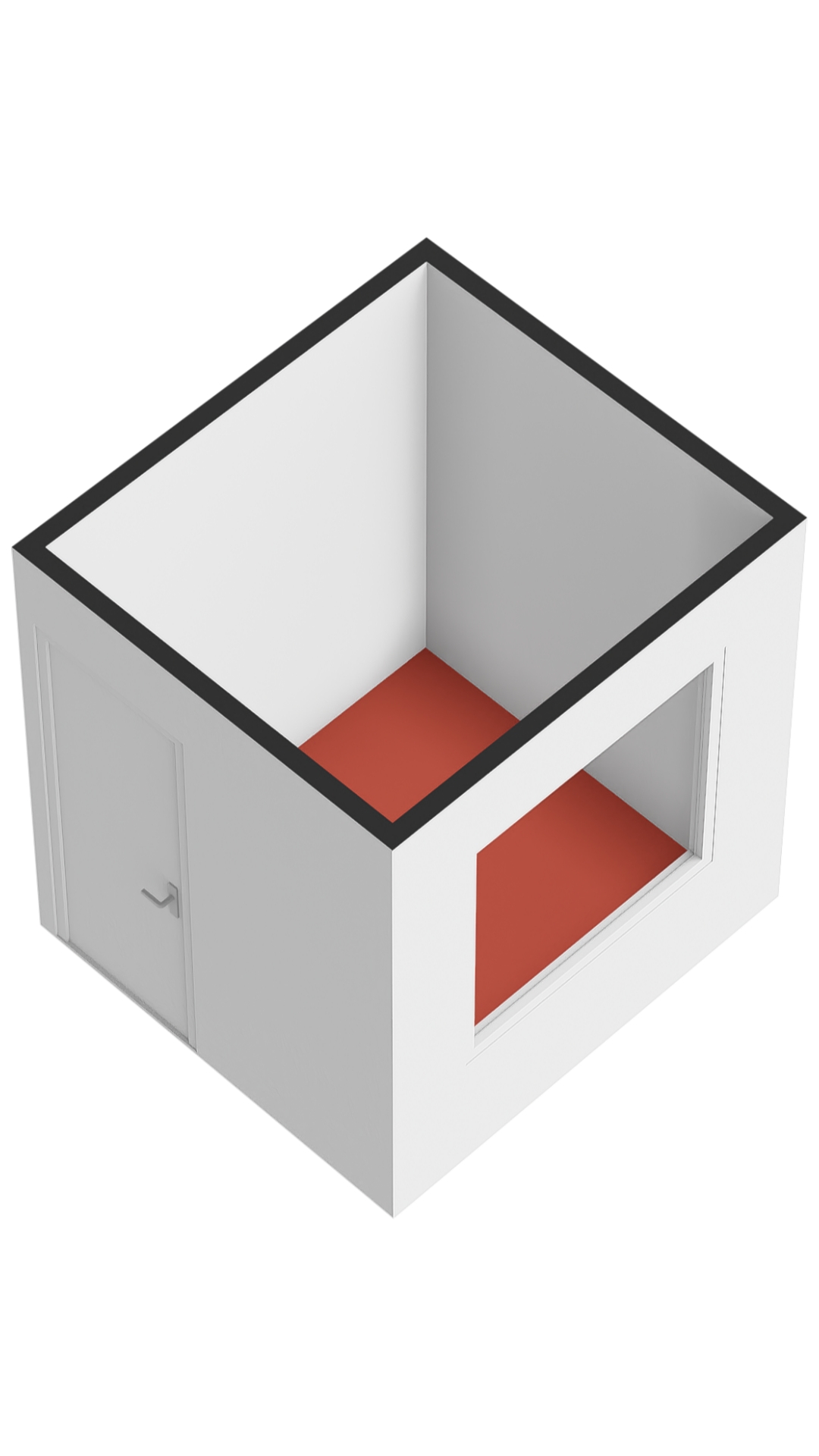Kleiburg 701
1104 EA Amsterdam
€ 285.000,- k.k
60 m²
2 kamers
Omschrijving
*** SEE ENGLISH TEXT BELOW ***Welkom in jouw toekomstige thuis! Dit HOEK(!)- appartement gelegen op de 7e verdieping straalt ruimte en licht uit dankzij zijn gunstige ligging. Geniet van het prachtige uitzicht over het park en op de 's avonds verlichte Johan Cruijff ArenA terwijl je je thuis voelt op jouw hoekje hoog boven de stad!
Ben je enthousiast geworden? Neem dan snel contact met ons op voor meer informatie en maak een afspraak voor een bezichtiging. We laten je graag zien wat dit appartement te bieden heeft. Voel je thuis aan de Kleiburg 701 in Amsterdam!
BIJZONDERHEDEN:
• Panoramisch zicht op natuurschoon & water door hoekligging op de 7e etage
• Riant zijraam in de living -> extra lichtinval met ruimtelijk effect
• Complex voorzien van lift! Gunstig gesitueerd t.o.v. appartement
• Eigen ruime externe berging op dezelfde verdieping
• Voorzien van HR ++ beglazing
• Uitstekende bereikbaarheid & centraal gelegen t.o.v. voorzieningen en uitvalswegen
• Gratis en voldoende parkeergelegenheid direct voor de deur
• Gemeenschappelijke fietsenstalling
• Woonoppervlak: circa 60 m²
• Inhoud: circa 201 m²
• Bouwjaar: 1972
• Erfpacht eeuwigdurend afgekocht (!)
• De VVE wordt professioneel beheerd en is gezond
• VvE Service kosten: € 206,45
• Oplevering: in overleg, kan snel!
Tip: Bekijk de video voor een nóg betere impressie van dit appartement!
INDELING:
ENTREE/BEGANE GROND:
Entree tot het appartementencomplex middels verzorgde centrale hal met bellentableau & brievenbussen. De woning is zowel met de trap als met de lift te bereiken.
HET APPARTEMENT OP DE ZEVENDE VERDIEPING
Nog voor je de dit geweldige appartement binnenstapt, ervaar je de voordelen van de ligging; direct naast de lift, op de zevende verdieping én ook nog eens de hoek. Weids uitzicht en privacy.
De ruime hal herbergt de meterkast en garderobe; jouw opbergparadijs voor jassen, tassen, schoenen, en meer!
Bij binnenkomst omarmt de lichte en balkongerichte woonkamer je direct, profiterend van extra lichtinval door de gunstige hoekligging. Ruimte genoeg voor een grote eettafel bij de raampartij, zodat je tijdens het tafelen volop kunt genieten van het prachtige uitzicht over het park en de wijk. De zithoek grenst aan het ruime balkon (N-W) dat middels een openslaande deur is te betreden. De ruimte biedt eventueel zelfs ruimte voor een werkhoek.
De moderne open keuken in lichte kleurstelling is gelegen aan de voorzijde van het appartement en beschikt over veel kastruimte en diverse inbouwapparatuur zoals: een 4-pits gaskookplaat, afzuigkap, combi-oven magnetron, vaatwasser en een koel-vriescombinatie.
SLAAPKAMER
De ruime slaapkamer (circa. 12m²) bevindt zich aan de achterzijde en geeft directe toegang tot het balkon. In deze slaapkamer is voldoende ruimte voor een tweepersoonsbed en een grote kledingkast. De opstelling voor de wasmachine/droger bevindt zich in een aparte kamer, bereikbaar vanuit de slaapkamer.
BADKAMER
De moderne badkamer (circa. 3m²) van dit appartement is voorzien van witte betegeling tot het plafond en een mooie donkergrijze vloertegel, waardoor de badkamer een natuurlijke en rustgevende sfeer heeft. Ook de wastafel met meubel past perfect in het geheel. Het meubel is modern en strak vormgegeven en biedt voldoende opbergruimte voor al je toiletartikelen. Het toilet bevindt zich eveneens in de badkamer.
BALKON
Dit appartement biedt een ruim balkon over de gehele breedte van de woning, met een oppervlakte van maar liefst circa. 11 m² op de 7e verdieping. Kom zelf ervaren hoe het zicht vanaf dit hoekbalkon is. Een ideale plek om heerlijk te ontspannen, te genieten van de buitenlucht en het uitzicht.
BERGING
De woning beschikt over een eigen berging van circa. 4 m2 op dezelfde verdieping. Onderin het complex is er een (afgesloten) algemene fietsenstalling. Parkeren kan gratis op de openbare parkeerplaats.
LIGGING
De locatie van dit appartement is uitstekend, zowel met openbaar vervoer als met de auto. Metrostation Kraaiennest ligt om de hoek en de uitvalswegen A1, A2, A9 en ring A10 zijn snel te bereiken. In de directe nabijheid zijn: scholen, winkels en sportaccommodaties. Voor de deur is er volop gelegenheid om te sporten. Er is o.a. een atletiekbaan, een tennisbaan, een basketbalveld en een voetbalveld. Voor de dagelijkse boodschappen kun je terecht in het Winkelcentrum Kameleon waar je diverse winkels vindt. Verder in Zuidoost zijn er diverse uitgaansgelegenheden zoals: de AFAS Music Hall, Pathé Arena, Ziggo Dome en de Amsterdamse Johan Cruijff ArenA.
VRIJSTELLING OVERDRACHTSBELASTING VOOR WONINGKOPERS JONGER DAN 35 JAAR
Vanaf 1 januari 2024 betalen jonge woningkopers (18-35 jaar) geen overdrachtsbelasting bij aankoop van een woning tot € 510.000. Kopers van 35 jaar of ouder die in de woning gaan wonen, betalen 2% overdrachtsbelasting. Beleggers betalen 10,4%. Deze maatregelen zijn bedoeld om starters en doorstromers meer kansen te bieden op de woningmarkt.
Deze informatie is met zorg samengesteld, maar er wordt geen aansprakelijkheid aanvaard voor eventuele onvolledigheden, onjuistheden of andere tekortkomingen, noch voor de gevolgen daarvan. Wij benadrukken dat de koper een wettelijke onderzoek plicht heeft. Alle opgegeven maten zijn conform NEN 2580 gemeten en zijn indicatief.
__________________________________________________________________________________
Welcome to your future home! This CORNER(!) apartment on the 7th floor radiates space and light thanks to its advantageous location. Enjoy the beautiful view over the park and the illuminated Johan Cruijff ArenA in the evening while feeling at home on your corner high above the city!
Excited? Contact us quickly for more information and schedule a viewing. We would love to show you what this apartment has to offer. Feel at home at Kleiburg 701 in Amsterdam!
SPECIAL FEATURES:
• Panoramic view of nature & water due to corner location on the 7th floor
• Spacious side window in the living room -> extra light with a spacious effect
• Building equipped with an elevator! Conveniently located in relation to the apartment
• Own spacious external storage on the same floor
• Equipped with HR ++ glazing
• Excellent accessibility & centrally located to amenities and highways
• Free and ample parking right in front of the door
• Common bicycle storage
• Living area: approximately 60 m²
• Volume: approximately 201 m²
• Year of construction: 1972
• Leasehold perpetually surrendered (!)
• The VVE (Owners' Association) is professionally managed and financially healthy
• VVE Service costs: € 206.45
• Delivery: in consultation, can be quick!
Tip: Watch the video for an even better impression of this apartment!
LAYOUT:
ENTRANCE/GROUND FLOOR:
Entrance to the apartment complex through a well-maintained central hall with a call panel & mailboxes. The property is accessible both by stairs and elevator.
THE APARTMENT ON THE SEVENTH FLOOR
Even before you step into this fantastic apartment, you experience the benefits of the location; right next to the elevator, on the seventh floor, and also the corner. Expansive views and privacy. The spacious hall houses the meter cupboard and wardrobe; your storage paradise for coats, bags, shoes, and more!
Upon entering, the light-filled living room facing the balcony embraces you immediately, benefiting from extra light due to the advantageous corner position. Plenty of space for a large dining table by the window, so you can fully enjoy the beautiful view over the park and the neighborhood while dining. The seating area is adjacent to the spacious balcony (N-W), which can be accessed through a French door. The space even allows for a potential work corner.
The modern open kitchen in a light color scheme is located at the front of the apartment and has plenty of cupboard space and various built-in appliances such as a 4-burner gas hob, extractor hood, combi-oven microwave, dishwasher, and a fridge-freezer.
BEDROOM
The spacious bedroom (approx. 12m²) is located at the rear and provides direct access to the balcony. In this bedroom, there is enough space for a double bed and a large wardrobe. The setup for the washer/dryer is in a separate room, accessible from the bedroom.
BATHROOM
The modern bathroom (approx. 3m²) of this apartment is equipped with white tiling up to the ceiling and a beautiful dark gray floor tile, creating a natural and calming atmosphere. The sink with furniture also fits perfectly into the overall design. The furniture is modern and sleek, offering ample storage for all your toiletries. The toilet is also located in the bathroom.
BALCONY
This apartment offers a spacious balcony across the entire width of the property, with an area of approximately 11 m² on the 7th floor. Come experience how the view from this corner balcony is. An ideal place to relax, enjoy the fresh air, and the view.
STORAGE
The property has its own storage of approximately 4 m² on the same floor. At the bottom of the complex, there is a (closed) common bicycle storage. Parking is free in the public parking lot.
LOCATION
The location of this apartment is excellent, both by public transport and by car. Kraaiennest metro station is just around the corner, and the A1, A2, A9, and A10 ring roads are easily accessible. Nearby are schools, shops, and sports facilities. There are ample opportunities for sports right outside the door, including a track and field, tennis court, basketball court, and soccer field. For daily groceries, you can visit the Kameleon Shopping Center, where you'll find various stores. Furthermore, in Zuidoost, there are various entertainment venues such as AFAS Music Hall, Pathé Arena, Ziggo Dome, and the Amsterdam Johan Cruijff ArenA.
TRANSFER TAX EXEMPTION FOR HOME BUYERS YOUNGER THAN 35 YEARS
From January 1, 2024, young home buyers (18-35 years) do not pay transfer tax when purchasing a home up to € 510,000. Buyers aged 35 or older who will live in the home pay 2% transfer tax. Investors pay 10.4%. These measures are intended to provide more opportunities for starters and movers in the housing market.
This information has been compiled with care, but no liability is accepted for any incompleteness, inaccuracies, or other shortcomings, nor for the consequences thereof. We emphasize that the buyer has a legal duty to investigate. All specified sizes are measured in accordance with NEN 2580 and are indicative.
Kenmerken
Overdracht
Vraagprijs
€ 285.000,- k.k
Aangeboden sinds
20-01-2024
Status
Verkocht
Aanvaarding
In overleg
Bouw
Soort bouw
Bestaande bouw
Bouwjaar
1972
Soort dak
Plat dak plat dak met bitumineuze dakbedekking
Oppervlakten en inhoud
Wonen
60 m²
Externe bergruimte
5 m²
Inhoud
201 m³
Indeling
Aantal kamers
2
Aantal slaapkamers
1
Badkamervoorzieningen
Toilet douche wastafel wastafelmeubel vloerverwarming
Aantal woonlagen
12
Voorzieningen
- mechanische ventilatie
- alarminstallatie
- tv kabel
- lift
- natuurlijke ventilatie
Energie
Energielabel
C
Isolatie
- dubbel glas
- hr glas
Verwarming
- stadsverwarming
- vloerverwarming geheel
Warm water
- stadsverwarming
Buitenruimte
Ligging
- aan water
- aan park
- aan rustige weg
- in woonwijk
- vrij uitzicht
Tuin
- geen tuin
Bergruimte
Schuur/berging
Box
Schuur/berging voorzieningen
- voorzien van elektra
Garage
Soort garage
- geen garage
Parkeergelegenheid
Parkeergelegenheid
- openbaar parkeren
